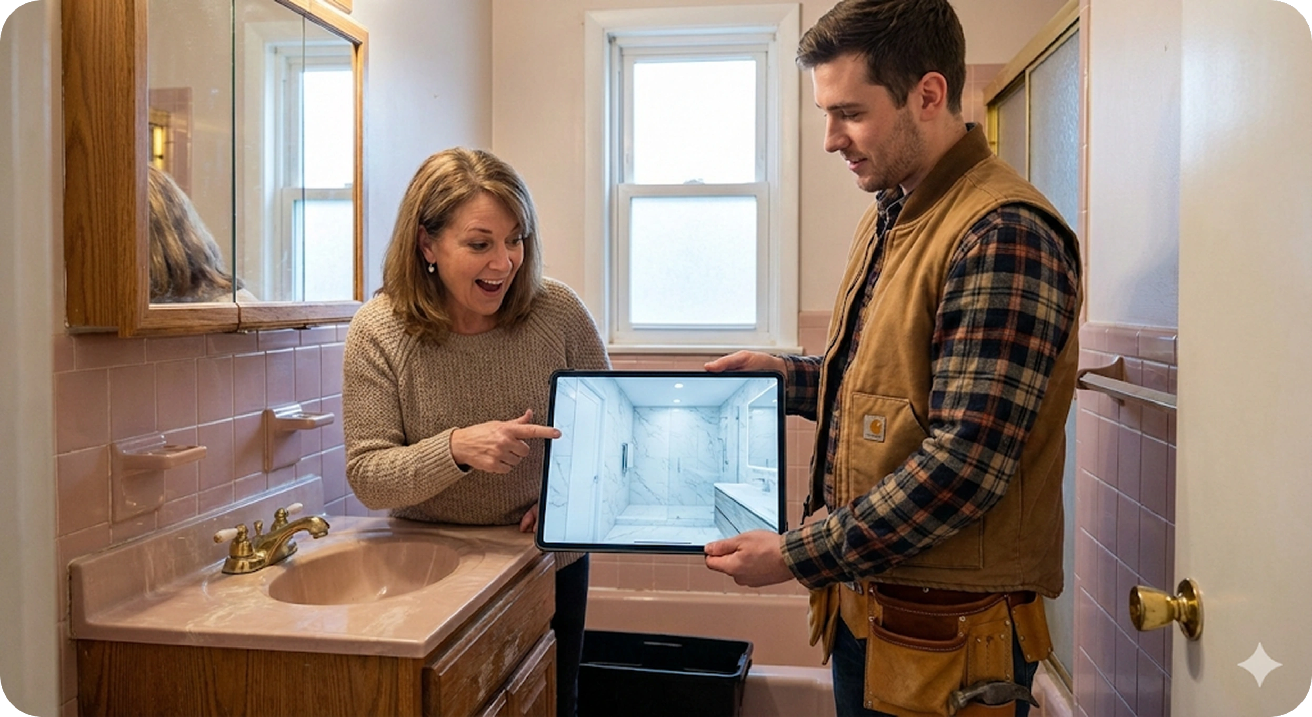
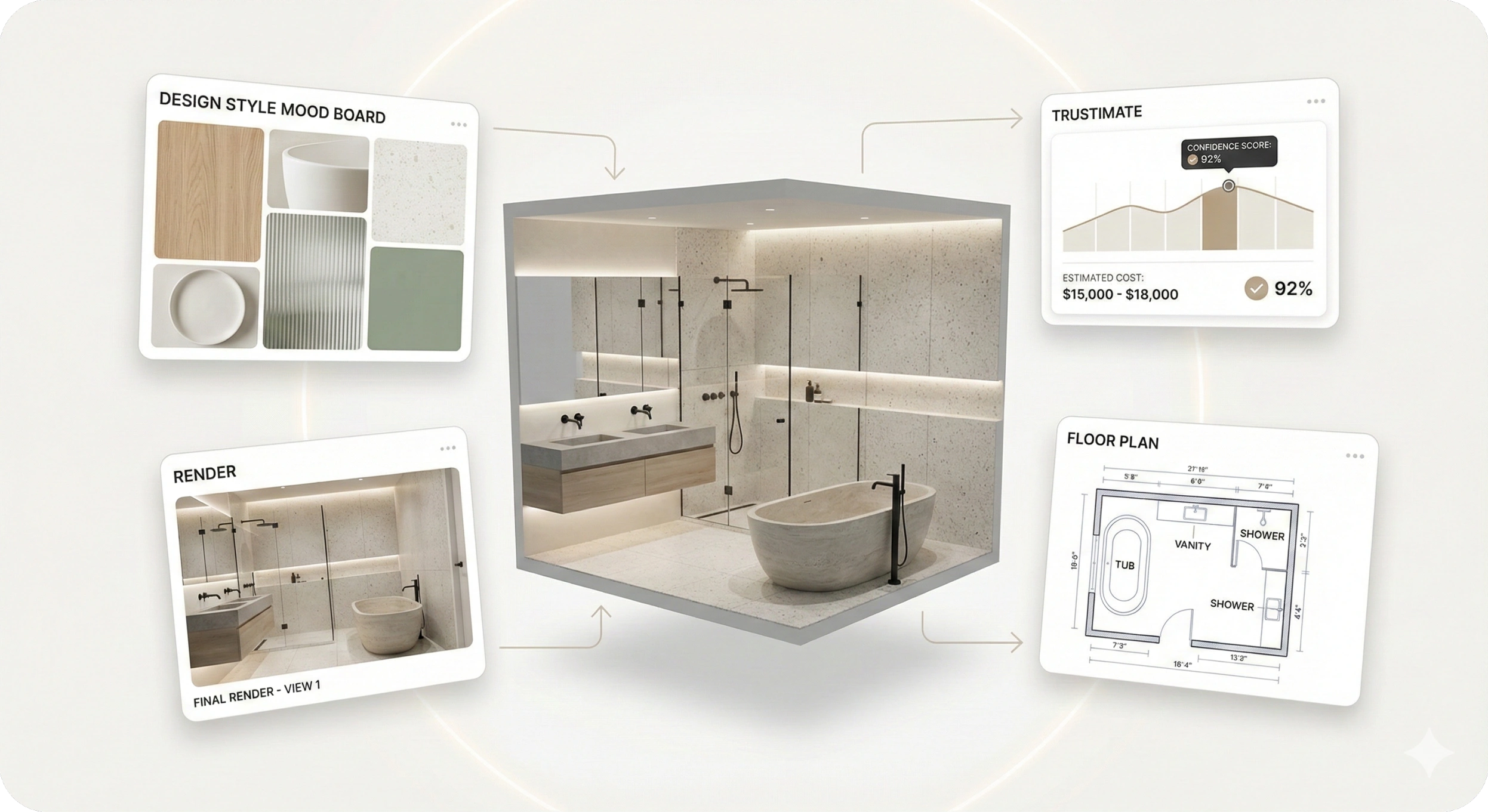
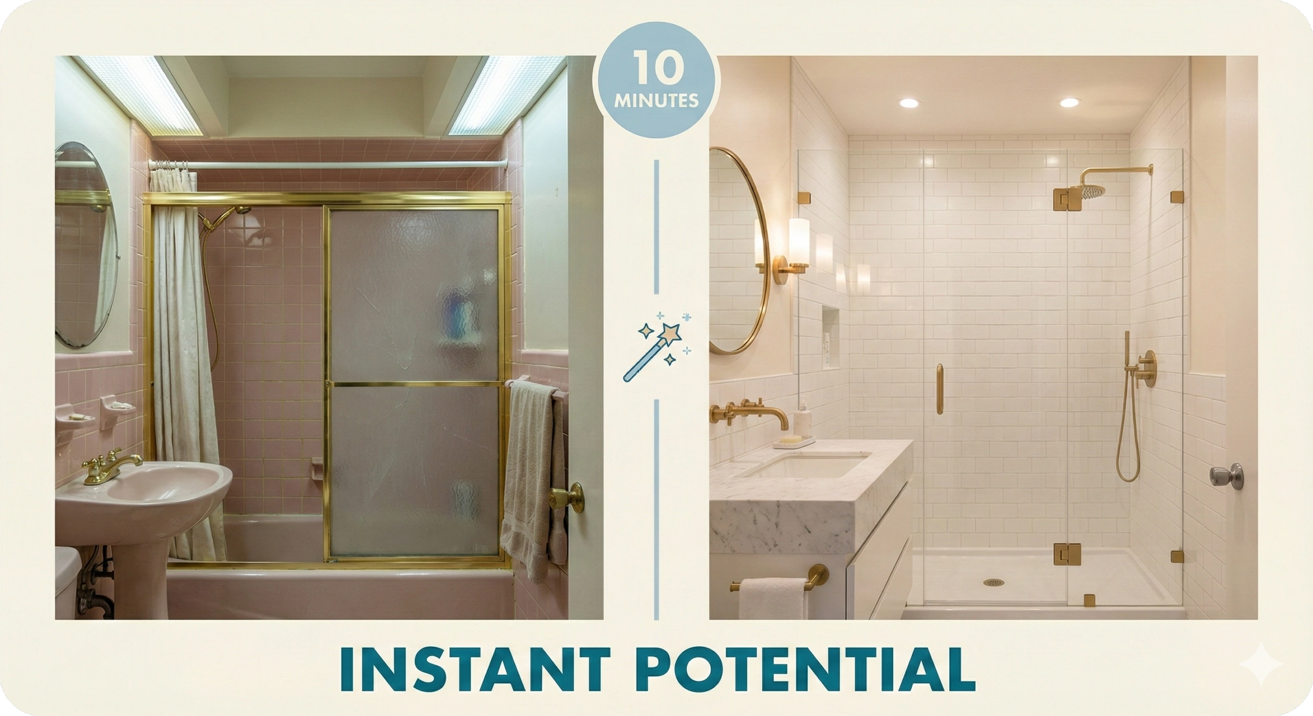
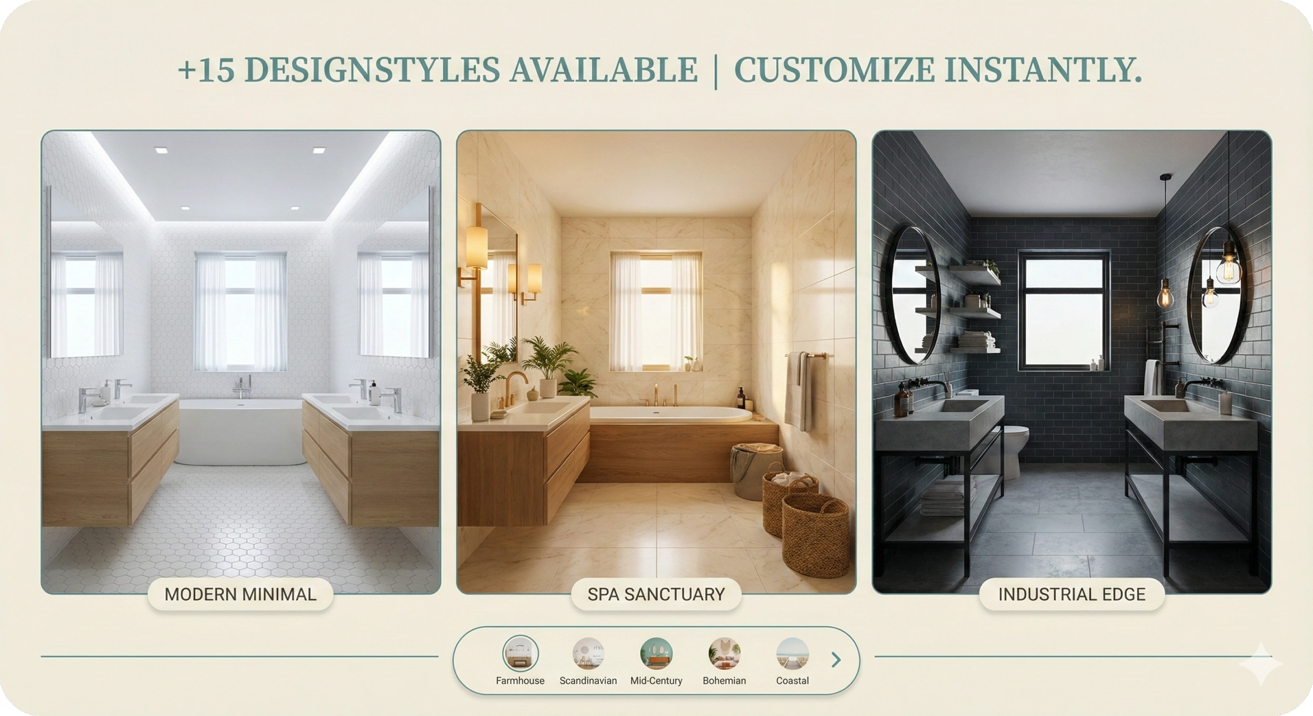




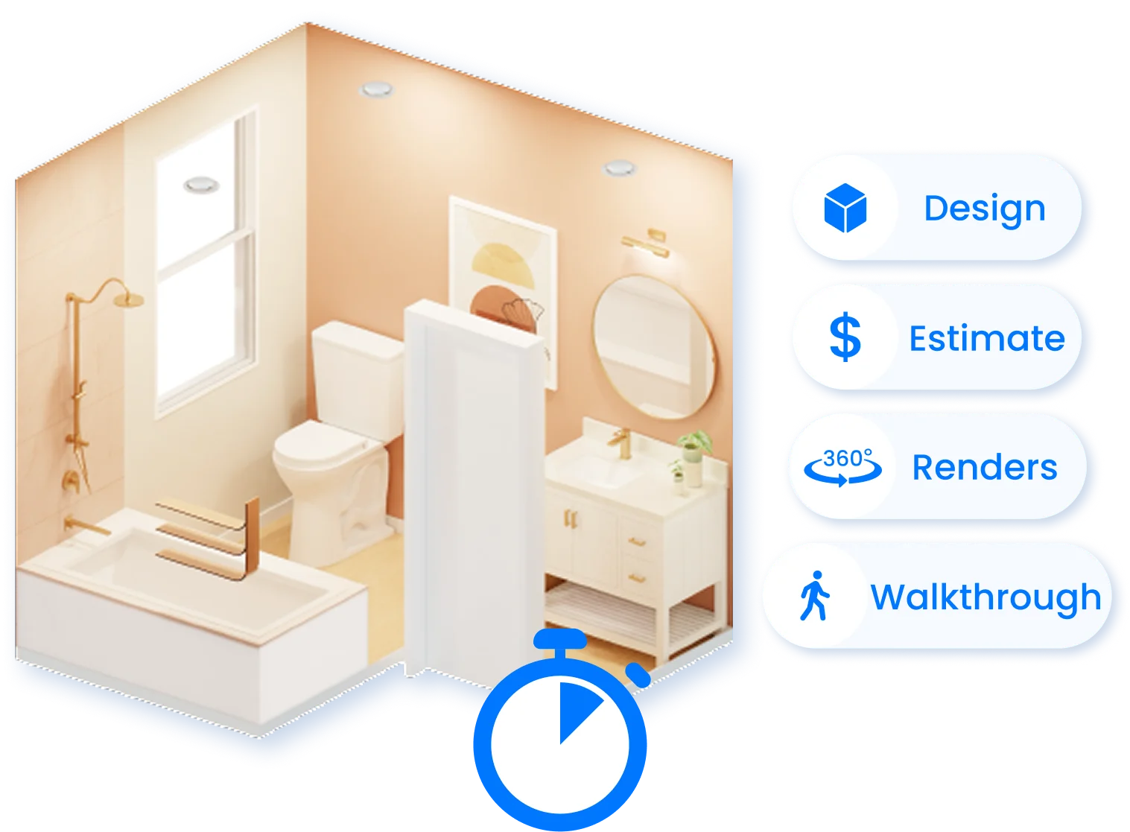
Turn days of unpaid design work into a signed quote in minutes.
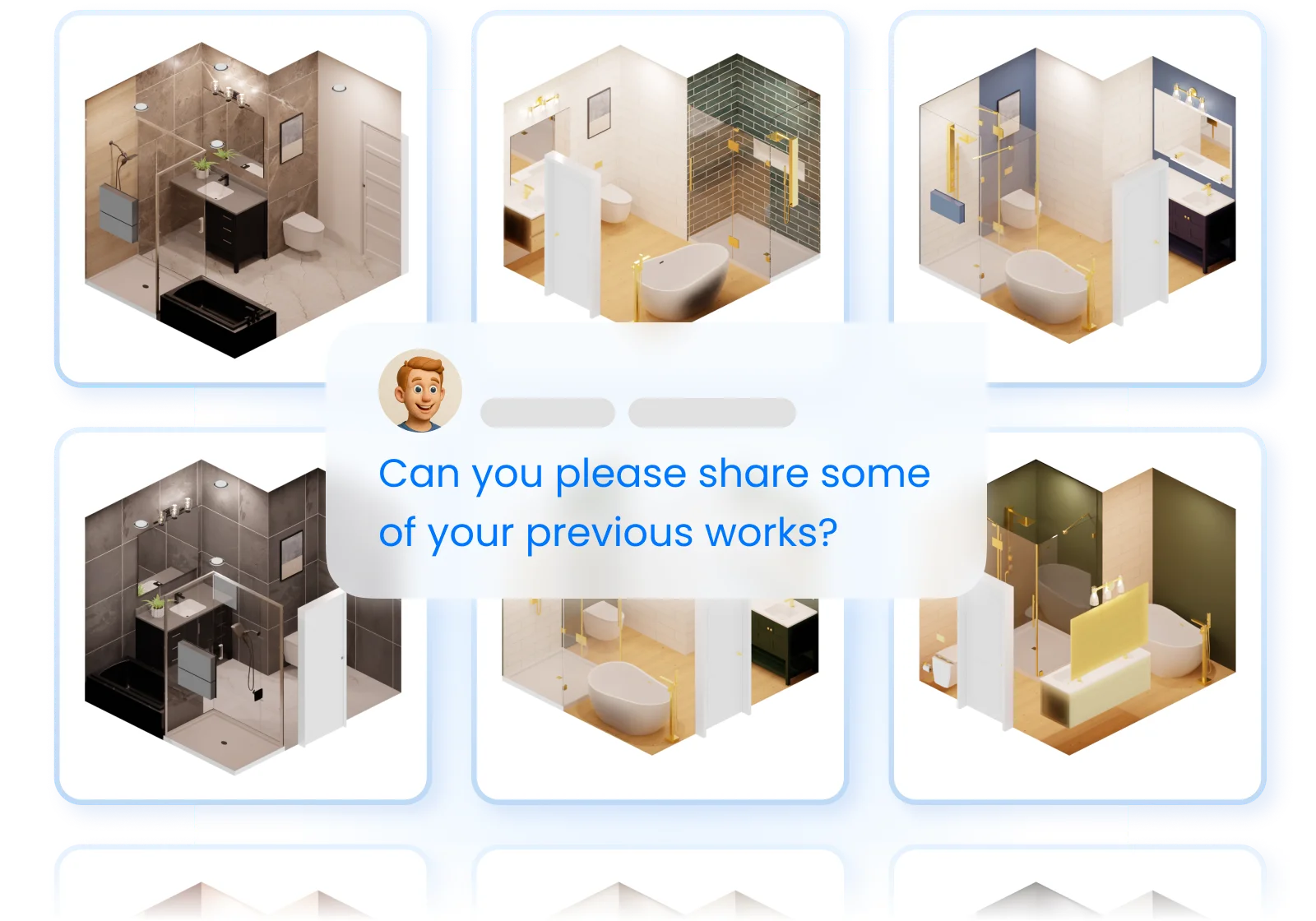
Instantly generate photorealistic 3D renders that project decades of design experience.
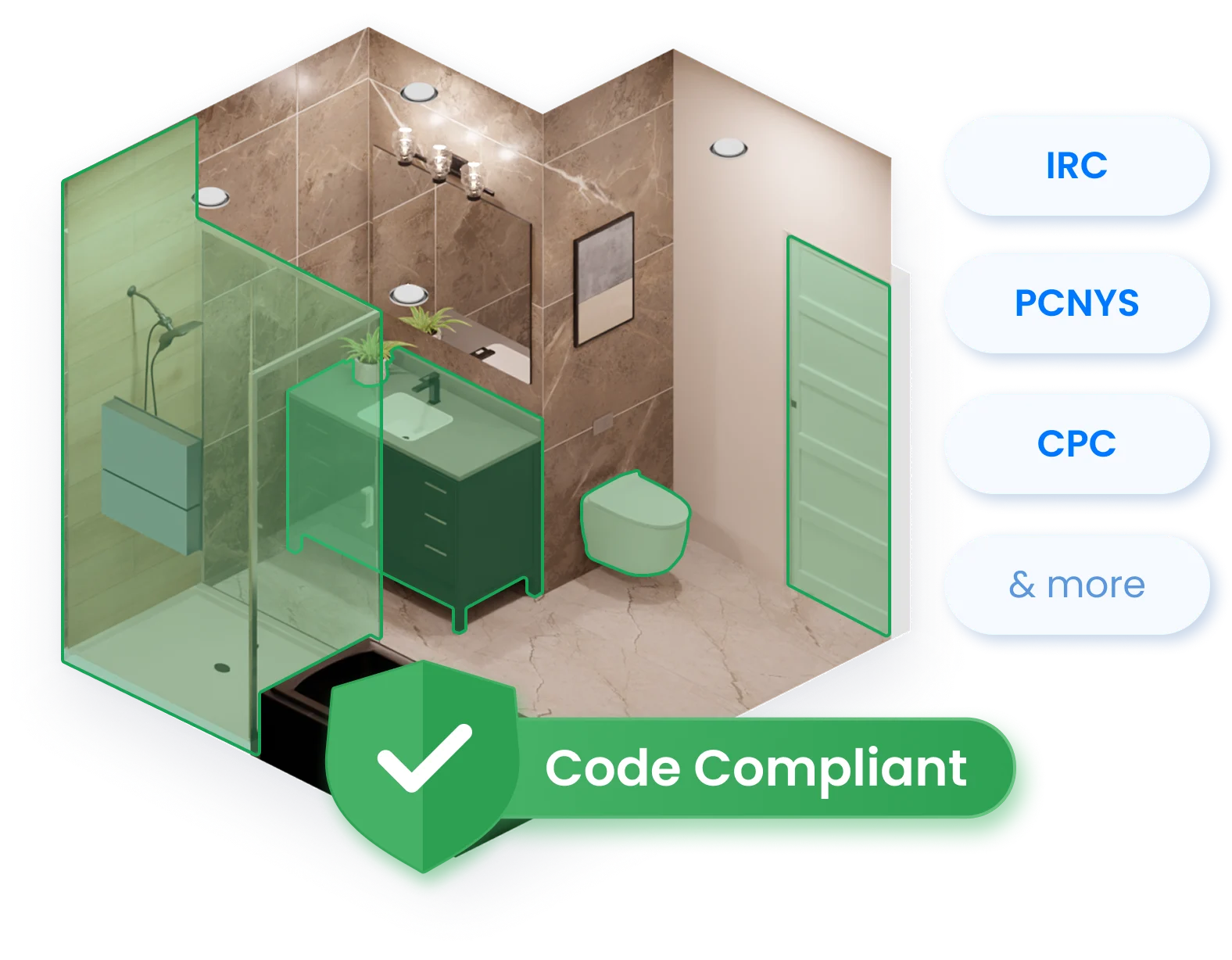
Close with confidence by proving your design is code-compliant before you quote.
Browse our curated collection of bathroom design styles. Share them with your clients to quickly align on a vision.
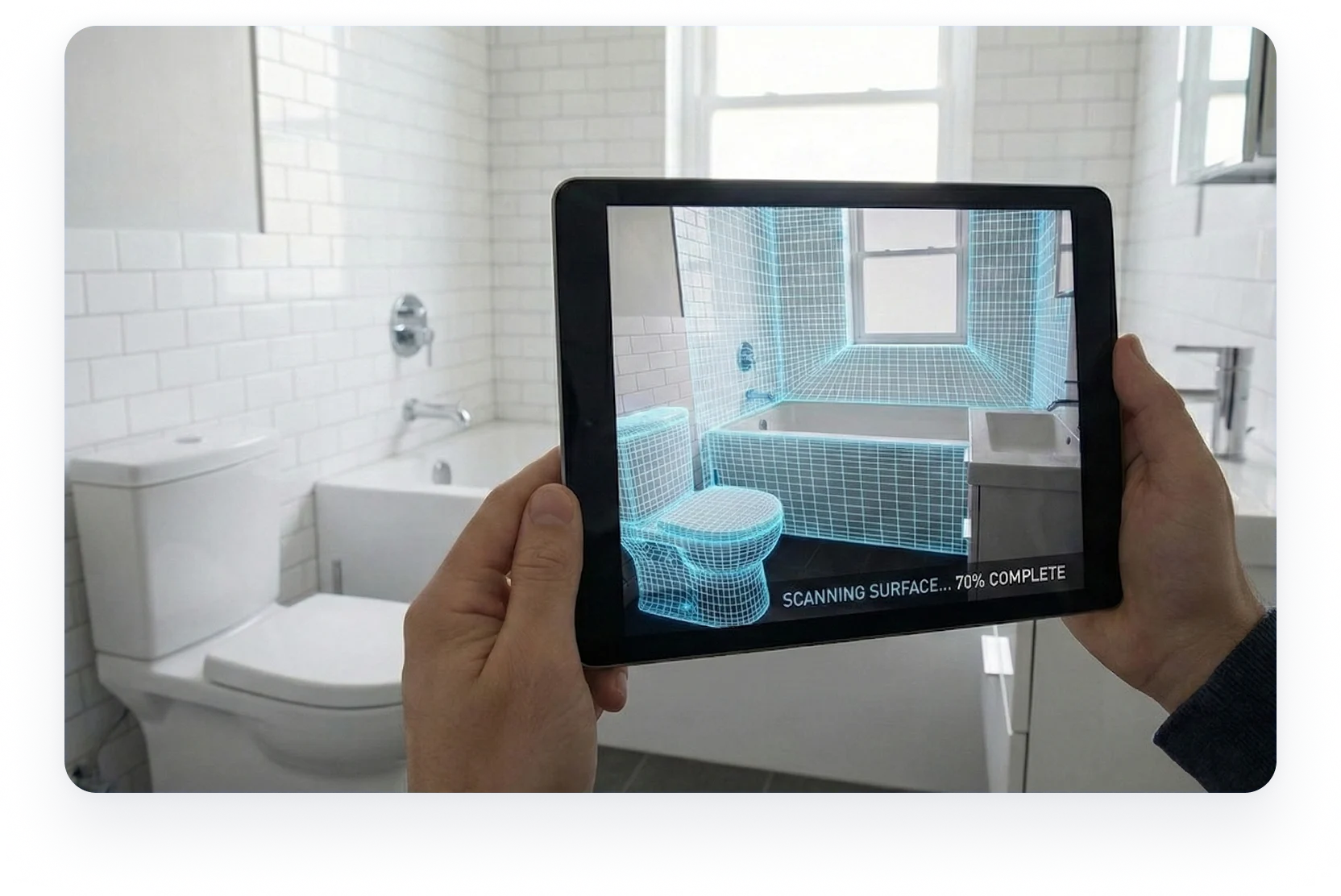
Put away the tape measure
Instantly capture dimensions, windows and plumbing points with a simple scan.
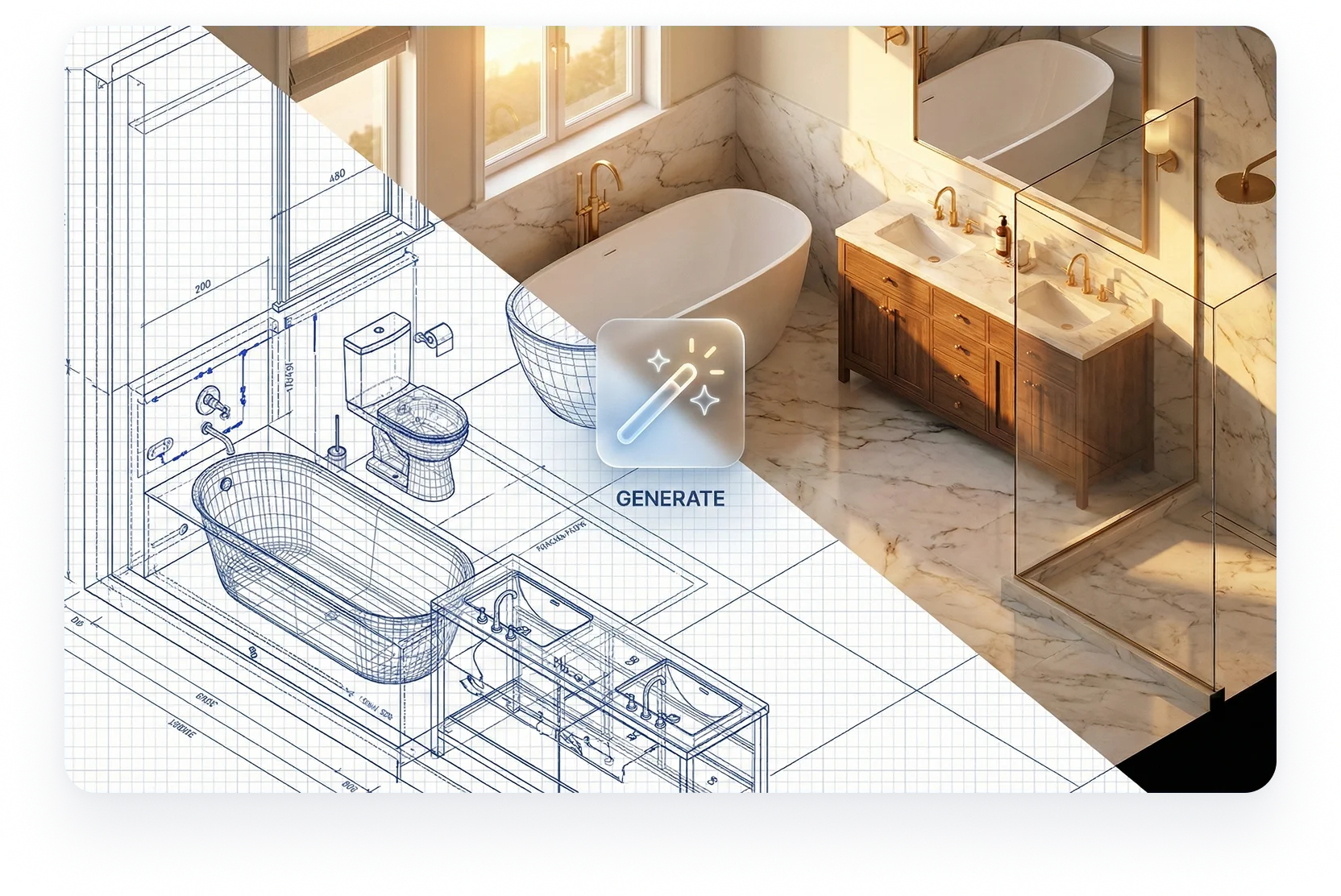
No CAD skills required
Generate buildable, code-compliant 3D layouts instantly without drawing a single line.

Stop "get back to them"
Turn a design concept into a signed deal while you're still sitting at their table.
Choose a plan for your needs
For Individuals
What you get:
For Small Businesses
What you get:
We provide you with the ability to save your model incrementally, allowing you to capture your progress whenever you choose.
Yes! Every new user gets a free design session with Trisetra's AI-powered bathroom designer. This allows you to experience how easy and powerful our design tools are—risk free. If you need additional free credits to evaluate the app for a specific project, just reach out to us via LinkedIn or other social media channels. We're happy to help serious users further explore Trisetra AI.
Yes, you can access your work in view-only mode. You can continue designing once you re-subscribe.
You can unsubscribe at any time before your billing cycle ends. After unsubscribing, you will retain access to Trisetra AI until the end of the current billing period.